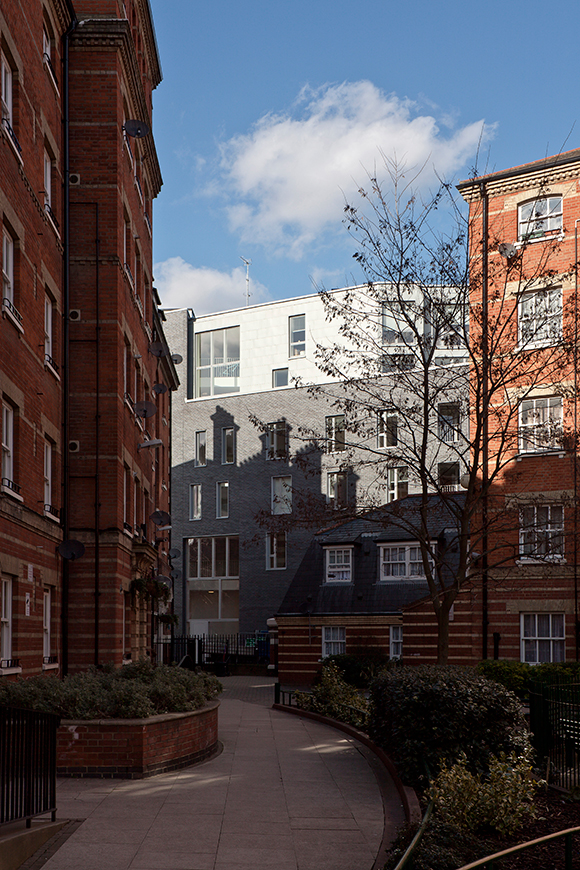Hackney Road, Haggerston
Residential Mixed use scheme
“If the regeneration of the East End is to succeed in the long term, it is schemes of this calibre which will cement it in place and benchmark future developments. the developer, planning authority and architect are to be congratulated on a polished piece of urban design on a notably tricky site.”
Judges assessment,
The Housing Design Awards 2008
Shortlisted RIBA Awards 2010
Project Winner Housing Design Awards 2008
Our brief was to regenerate a brownfield site currently occupied by a derelict petrol station. In early discussions with planners it was envisioned that the building would be a landmark and create a benchmark for the future development of the area.
The new building addresses the important junction of Hackney Road and Minerva Street, stepping up to 6 stories at this point. A projecting bay with recessed balconies clad in staggered zinc panels punctuates the corner location and resolves the complex geometry of the site.
The pattern, proportion and scale of window openings have been carefully considered to relate to the adjacent Georgian buildings. This has been carried through to the detail design with deep reveals lined in aluminium to contrast with the dark brickwork in a manner similar to the rendered reveals of Georgian windows.
The scheme is a mixed use development with commercial floor space at
ground level and residential apartments above. Socially a mix of tenures including social rented market sale apartments are provided to encourage a diverse mix of occupants.
The as built scheme illustrates how the complex brief on a difficult site combine to produce a well designed and sustainable architecture. The building has achieved a Code for Sustainable Homes Level 3 rating.

Residential Mixed use scheme
“If the regeneration of the East End is to succeed in the long term, it is schemes of this calibre which will cement it in place and benchmark future developments. the developer, planning authority and architect are to be congratulated on a polished piece of urban design on a notably tricky site.”
Judges assessment,
The Housing Design Awards 2008
Shortlisted RIBA Awards 2010
Project Winner Housing Design Awards 2008

Our brief was to regenerate a brownfield site currently occupied by a derelict petrol station. In early discussions with planners it was envisioned that the building would be a landmark and create a benchmark for the future development of the area.
The new building addresses the important junction of Hackney Road and Minerva Street, stepping up to 6 stories at this point. A projecting bay with recessed balconies clad in staggered zinc panels punctuates the corner location and resolves the complex geometry of the site.

The pattern, proportion and scale of window openings have been carefully considered to relate to the adjacent Georgian buildings. This has been carried through to the detail design with deep reveals lined in aluminium to contrast with the dark brickwork in a manner similar to the rendered reveals of Georgian windows.

The scheme is a mixed use development with commercial floor space at
ground level and residential apartments above. Socially a mix of tenures including social rented market sale apartments are provided to encourage a diverse mix of occupants.
The as built scheme illustrates how the complex brief on a difficult site combine to produce a well designed and sustainable architecture. The building has achieved a Code for Sustainable Homes Level 3 rating.






















