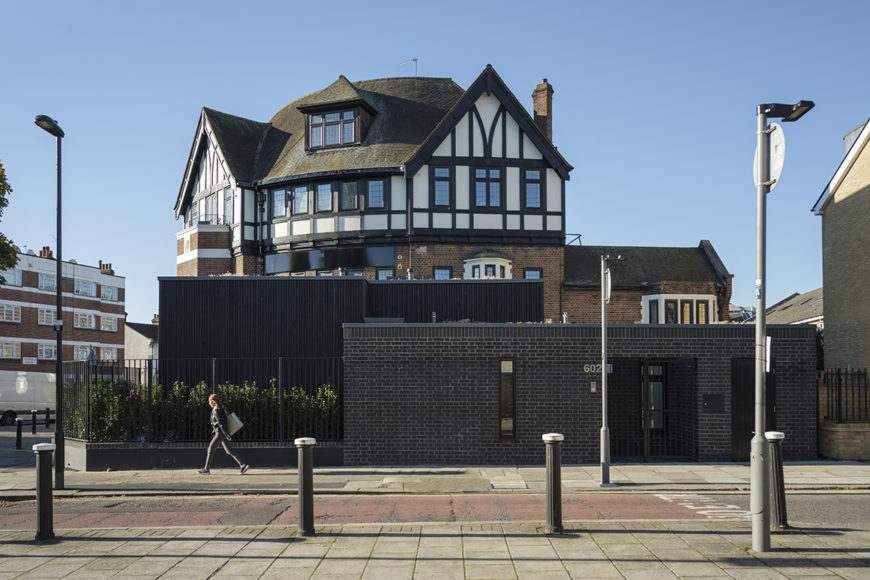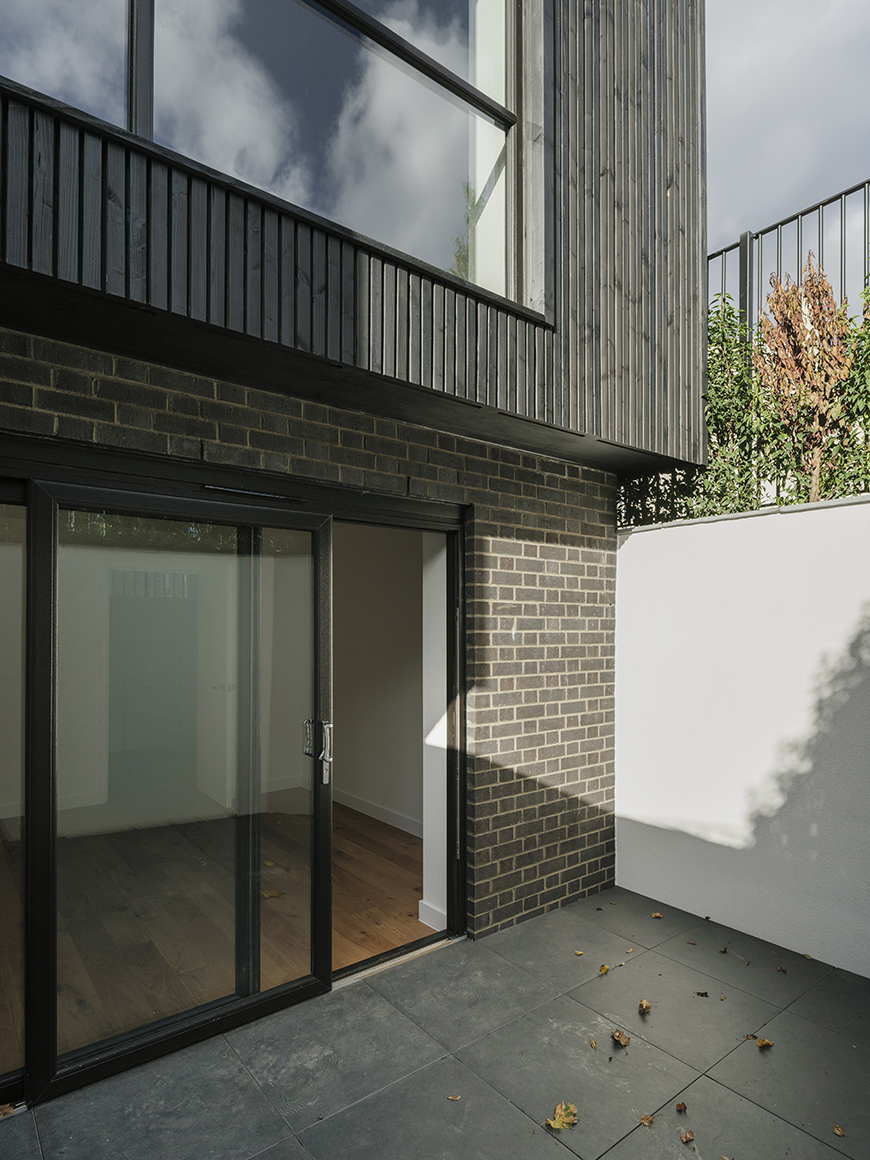Lordship Lane, Wood Green
The existing site for this project comprises a vacant, disused car park to a former pub in Wood Green. The project introduced a pair of high quality 2 bedroom units to the constrained corner site.
The houses are designed to respect and enhance the surrounding context and feature an innovative split level layout. This results in maximising the feeling of spaciousness, admission of daylight and access to views within the units.
The low height subtle intervention comprises a palette of materials made up of dark engineering brick, charred timber and evergreen yew hedges to the boundary.
The work is to a very high standard, and the design makes the utmost of the small and challenging site. The ‘stealth’ effect, achieved through the black vertical timber cladding and the low profile design, results in the development nestling into the site and enhancing the surrounding area.
Entrance to one of the units from the street. This level provides access to one bedroom. The master bedroom and bathroom is located a half level below, while the kitchen/living/dining area is located a half level above street level.
Each of the units features a courtyard garden at the low level, protected by hedge and railing boundary at street level above.
The bedroom and the living space above both feature large glazed windows.
View from the bedroom to the courtyard garden space.
Living, dining, kitchen area to the upper floor with roof light above and large window to the street.
Staircase area illustrating the split level arrangement which introduces a feeling of spaciousness to the units.
Staircase area illustrating the split level arrangement which introduces a feeling of spaciousness to the units.
Staircase area at the lower level.
Family bathroom to the units.
Section drawing showing the split level arrangement of a typical unit with the entrance area at street level.

The existing site for this project comprises a vacant, disused car park to a former pub in Wood Green. The project introduced a pair of high quality 2 bedroom units to the constrained corner site.

The houses are designed to respect and enhance the surrounding context and feature an innovative split level layout. This results in maximising the feeling of spaciousness, admission of daylight and access to views within the units.

The low height subtle intervention comprises a palette of materials made up of dark engineering brick, charred timber and evergreen yew hedges to the boundary.

The work is to a very high standard, and the design makes the utmost of the small and challenging site. The ‘stealth’ effect, achieved through the black vertical timber cladding and the low profile design, results in the development nestling into the site and enhancing the surrounding area.

Entrance to one of the units from the street. This level provides access to one bedroom. The master bedroom and bathroom is located a half level below, while the kitchen/living/dining area is located a half level above street level.

Each of the units features a courtyard garden at the low level, protected by hedge and railing boundary at street level above.
The bedroom and the living space above both feature large glazed windows.

View from the bedroom to the courtyard garden space.

Living, dining, kitchen area to the upper floor with roof light above and large window to the street.

Staircase area illustrating the split level arrangement which introduces a feeling of spaciousness to the units.

Staircase area illustrating the split level arrangement which introduces a feeling of spaciousness to the units.

Staircase area at the lower level.

Family bathroom to the units.

Section drawing showing the split level arrangement of a typical unit with the entrance area at street level.













